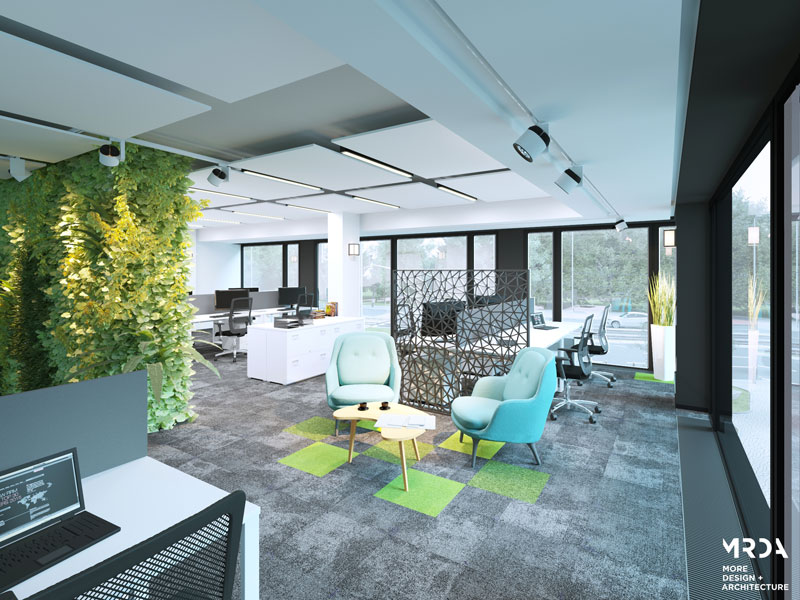Standard
Słomińskiego Art Office is finished with all diligence required in the implementation of this type of buildings. All used materials are the highest quality. The building offers 2,350 m2 of office space and 583 m2 of warehouse for lease.

-
- Suspended ceilings. Air conditioning / ventilation with individual controls in each room.
-
- Lighting raster - 500 LUX.
-
- Openable windows. Daylight illumination.
-
- Net height 2,70 - 2,85 m.
-
- Flexible arrangement of space.
-
- Load-bearing capacity of the floor - Office 10 kN/m2.
Raised floors.
Structured cabling.
- Load-bearing capacity of the floor - Office 10 kN/m2.
Space standard:
- air conditioning,
- raised floor in all offices,
- suspended ceiling,
- large, openable windows,
- adjust the arrangement to clients expectations,
- Internet / fiber,
- floor boxes,
- toilets,
- kitchenette,
- structured cabling.
Office building standard:
- designed in an artistic style,
- adapted for disabled,
- large reception,
- 2 elevators,
- magazines for tenants,
- locker rooms with showers for cyclists,
- charging point for electric cars,
- 15 places in the underground park and 34 places on the ground parking.
Unique place for Your business
Location is one of the biggest advantage of Słomińskiego Art Office. The building is located close to the major transportation hub – Dworzec Gdański railway station, subway and many bus and tram lines.
Słomińskiego Art Office is also located right next to the Arkadia shopping center - a favorite meeting place for social and business Warsaw.
-
Słomińskiego Art Office
We look forward to Your questions