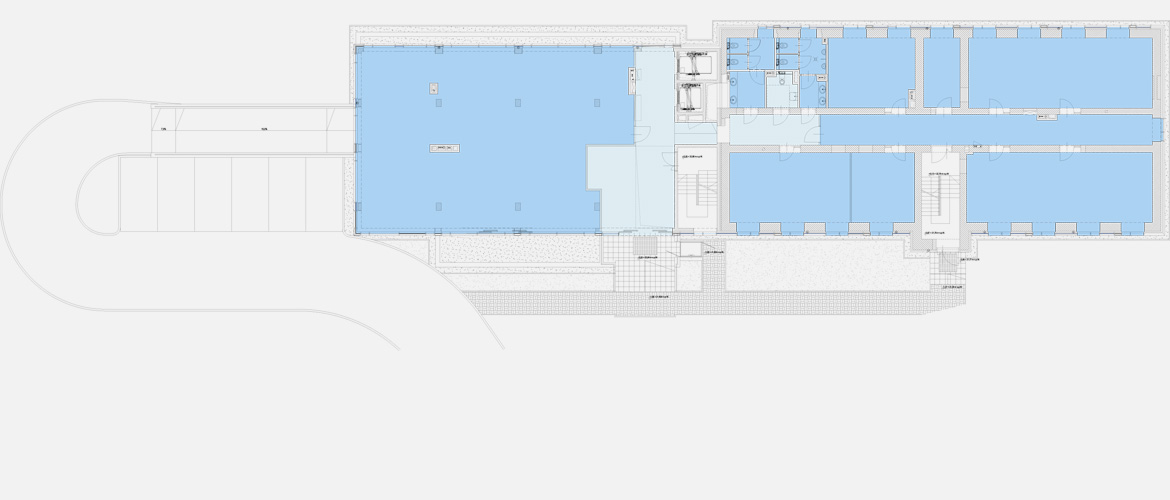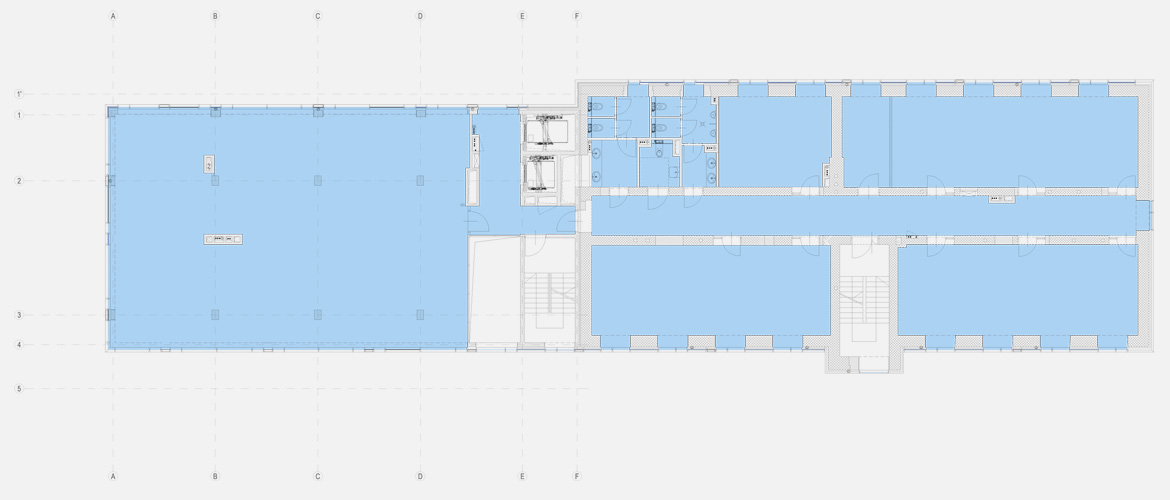Space
Słomińskiego Art Office offers 2,350 m2 of leasable space on 4 floors. All floors are dedicated to offices, with the possibility of combining them.
There is an entrance area on the ground floor – the hall which is available from the Słomińskiego street. In the central part of the building - on all floors - the zone of communication was designed - elevators, stairwells and the sanitary-social area with toilets and social room. Other areas have a form of open space to any arrangement for administrative office and service.

3rd floor
Available office space - 575 m2
2nd floor
Available office space - 556 m2
1st floor
Available office space - 541 m2
Ground floor
Available office space - 500 m2
Unique place for Your business
Location is one of the biggest advantage of Słomińskiego Art Office. The building is located close to the major transportation hub – Dworzec Gdański railway station, subway and many bus and tram lines.
Słomińskiego Art Office is also located right next to the Arkadia shopping center - a favorite meeting place for social and business Warsaw.
-
Słomińskiego Art Office
We look forward to Your questions




